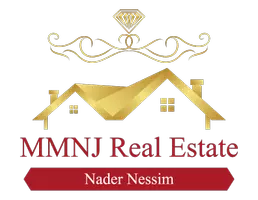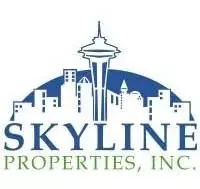Bought with Skyline Properties, Inc.
$432,995
$432,995
For more information regarding the value of a property, please contact us for a free consultation.
4 Beds
2.5 Baths
2,050 SqFt
SOLD DATE : 03/01/2024
Key Details
Sold Price $432,995
Property Type Single Family Home
Sub Type Residential
Listing Status Sold
Purchase Type For Sale
Square Footage 2,050 sqft
Price per Sqft $211
Subdivision Reecer Creek
MLS Listing ID 2181308
Sold Date 03/01/24
Style 12 - 2 Story
Bedrooms 4
Full Baths 2
Half Baths 1
Construction Status Completed
HOA Fees $85/mo
Year Built 2023
Lot Size 4,439 Sqft
Property Sub-Type Residential
Property Description
Move in Ready Hawthorne, our popular 4 bedroom 2.5 bath on fully fenced rear yard with over 32 feet from house to fence! Mountain views in all directions! Community Park and paved trails throughout the neighborhood for all to enjoy. Quartz countertops in gourmet kitchen with full height tile backsplash and stainless-steel appliances. Gas cook top and gas oven! Primary suite has ample room for King size bed and nightstands. Walk in bath has tile floors, tile shower with shampoo cutout, quartz counters with undermount sinks and backsplash & large soaking tub and generous walk-in closet. City water & sewer. Ask about rate specials. Buyers must register their broker on first visit, including open houses.
Location
State WA
County Kittitas
Area 949 - Lower Kittitas County
Rooms
Basement None
Interior
Interior Features Laminate Hardwood, Wall to Wall Carpet, Bath Off Primary, Double Pane/Storm Window, Dining Room, High Tech Cabling, SMART Wired, Sprinkler System, Walk-In Closet(s), Walk-In Pantry, Fireplace, Water Heater
Flooring Laminate, Carpet
Fireplaces Number 1
Fireplaces Type Electric
Fireplace true
Appliance Dishwasher_, GarbageDisposal_, Microwave_, StoveRange_
Exterior
Exterior Feature Cement Planked
Garage Spaces 2.0
Community Features CCRs
Amenities Available Fenced-Fully, Gas Available, Irrigation, Patio, Sprinkler System
View Y/N Yes
View Territorial
Roof Type Composition
Garage Yes
Building
Lot Description Curbs, Paved, Sidewalk
Story Two
Builder Name DR Horton
Sewer Sewer Connected
Water Public
Architectural Style Craftsman
New Construction Yes
Construction Status Completed
Schools
Elementary Schools Buyer To Verify
Middle Schools Morgan Mid
High Schools Ellensburg High
School District Ellensburg
Others
Senior Community No
Acceptable Financing Cash Out, Conventional, FHA, USDA Loan, VA Loan
Listing Terms Cash Out, Conventional, FHA, USDA Loan, VA Loan
Read Less Info
Want to know what your home might be worth? Contact us for a FREE valuation!

Our team is ready to help you sell your home for the highest possible price ASAP

"Three Trees" icon indicates a listing provided courtesy of NWMLS.
GET MORE INFORMATION
REALTOR® | Lic# 116020


