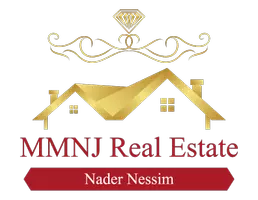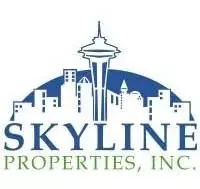Bought with Skyline Properties, Inc.
$1,535,000
$1,385,000
10.8%For more information regarding the value of a property, please contact us for a free consultation.
5 Beds
2.5 Baths
2,828 SqFt
SOLD DATE : 05/24/2022
Key Details
Sold Price $1,535,000
Property Type Single Family Home
Sub Type Residential
Listing Status Sold
Purchase Type For Sale
Square Footage 2,828 sqft
Price per Sqft $542
Subdivision Canyon Park
MLS Listing ID 1902047
Sold Date 05/24/22
Style 12 - 2 Story
Bedrooms 5
Full Baths 2
Half Baths 1
HOA Fees $32/ann
Year Built 2006
Annual Tax Amount $8,900
Lot Size 7,405 Sqft
Property Sub-Type Residential
Property Description
Meticulously maintained, attention to detail & quality workmanship are offered here! Simply stunning, like new 5 bedroom, 2.5 bath home w private yard & Cascade views from the second story! Beautiful finishes throughout include vaulted ceilings, archways, exceptional woodwork, hardwood floors and cabinetry! Beautiful chef's kitchen w/massive granite island, Profile stainless appliances, abundant cabinet space & pantry. Entertaining main floor offers two living areas plus covered outdoor space off kitchen w/built-in grill. Spacious master suite w/spa-like master bath, soaking tub & tile shower. Corner lot with mature landscape has fully fenced back yard sanctuary, spacious 3 car garage, convenient location to Canyon Park amenities & beyond!
Location
State WA
County Snohomish
Area 730 - Southwest Snohomish
Rooms
Basement None
Interior
Interior Features Forced Air, Hardwood, Wall to Wall Carpet, Bath Off Primary, Built-In Vacuum, Ceiling Fan(s), Elevator, Security System, Skylight(s), Vaulted Ceiling(s), Walk-In Pantry, FirePlace, Water Heater
Flooring Hardwood, Carpet
Fireplaces Number 2
Fireplaces Type Gas
Fireplace true
Appliance Dishwasher_, Dryer, GarbageDisposal_, Refrigerator_, StoveRange_, Washer
Exterior
Exterior Feature Stone, Wood
Garage Spaces 3.0
Community Features CCRs
Amenities Available Deck, Fenced-Partially, High Speed Internet, Hot Tub/Spa, Patio, Sprinkler System
View Y/N No
Roof Type Composition
Garage Yes
Building
Lot Description Corner Lot, Cul-De-Sac, Curbs, Dead End Street, Sidewalk
Story Two
Sewer Sewer Connected
Water Public
Architectural Style Traditional
New Construction No
Schools
Elementary Schools Buyer To Verify
Middle Schools Buyer To Verify
High Schools Buyer To Verify
School District Northshore
Others
Senior Community No
Acceptable Financing Cash Out, Conventional
Listing Terms Cash Out, Conventional
Read Less Info
Want to know what your home might be worth? Contact us for a FREE valuation!

Our team is ready to help you sell your home for the highest possible price ASAP

"Three Trees" icon indicates a listing provided courtesy of NWMLS.
GET MORE INFORMATION
REALTOR® | Lic# 116020


