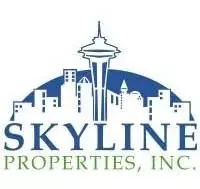
4 Beds
2.75 Baths
2,756 SqFt
4 Beds
2.75 Baths
2,756 SqFt
Open House
Sat Nov 22, 1:00pm - 3:00pm
Key Details
Property Type Single Family Home
Sub Type Single Family Residence
Listing Status Active
Purchase Type For Sale
Square Footage 2,756 sqft
Price per Sqft $305
Subdivision Mount Vernon
MLS Listing ID 2457036
Style 16 - 1 Story w/Bsmnt.
Bedrooms 4
Full Baths 2
HOA Fees $210/mo
Year Built 2017
Annual Tax Amount $7,581
Lot Size 6,903 Sqft
Property Sub-Type Single Family Residence
Property Description
Location
State WA
County Skagit
Area 835 - Mount Vernon
Rooms
Basement Finished
Main Level Bedrooms 3
Interior
Interior Features Second Kitchen, Bath Off Primary, Ceiling Fan(s), Double Pane/Storm Window, Dining Room, Fireplace, French Doors, High Tech Cabling, Jetted Tub, Sprinkler System, Vaulted Ceiling(s), Walk-In Closet(s), Water Heater
Flooring Hardwood, Vinyl, Carpet
Fireplaces Number 1
Fireplaces Type Gas
Fireplace true
Appliance Dishwasher(s), Disposal, Double Oven, Dryer(s), Microwave(s), Refrigerator(s), Stove(s)/Range(s), Washer(s)
Exterior
Exterior Feature Cement Planked, Stone, Wood
Garage Spaces 2.0
Community Features Age Restriction, CCRs, Club House, Park, Trail(s)
Amenities Available Cable TV, Deck, Fenced-Fully, Gas Available, High Speed Internet, Patio, Sprinkler System
View Y/N Yes
View Mountain(s), Territorial
Roof Type Composition
Garage Yes
Building
Lot Description Curbs, Paved, Sidewalk
Story One
Builder Name Landed Gentry Homes & Comm.
Sewer Sewer Connected
Water Community
Architectural Style Northwest Contemporary
New Construction No
Schools
Elementary Schools Little Mtn Elem
Middle Schools Mount Baker Mid
High Schools Mount Vernon High
School District Mount Vernon
Others
HOA Fee Include Common Area Maintenance,Lawn Service,Road Maintenance
Senior Community Yes
Acceptable Financing Cash Out, Conventional, FHA, State Bond, VA Loan
Listing Terms Cash Out, Conventional, FHA, State Bond, VA Loan
Virtual Tour https://drive.google.com/file/d/1nc43pJelKY51MFRhSTwFid2JteLT16U9/view

GET MORE INFORMATION

REALTOR® | Lic# 116020







