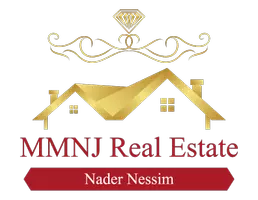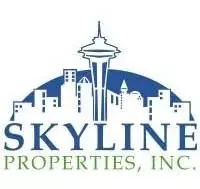
4 Beds
3.5 Baths
3,035 SqFt
4 Beds
3.5 Baths
3,035 SqFt
Open House
Sat Nov 22, 11:00am - 2:30pm
Sun Nov 30, 12:00pm - 2:00pm
Key Details
Property Type Single Family Home
Sub Type Single Family Residence
Listing Status Active
Purchase Type For Sale
Square Footage 3,035 sqft
Price per Sqft $247
Subdivision Sedro Woolley
MLS Listing ID 2456224
Style 12 - 2 Story
Bedrooms 4
Full Baths 2
HOA Fees $43/mo
Year Built 2020
Annual Tax Amount $6,814
Lot Size 8,398 Sqft
Lot Dimensions 80x105x80x105
Property Sub-Type Single Family Residence
Property Description
Location
State WA
County Skagit
Area 830 - Sedro Woolley
Rooms
Basement None
Interior
Interior Features Bath Off Primary, Double Pane/Storm Window, Dining Room, Vaulted Ceiling(s), Walk-In Closet(s), Walk-In Pantry
Flooring Ceramic Tile, Engineered Hardwood, Vinyl Plank, Carpet
Fireplaces Type Gas
Fireplace false
Appliance Dishwasher(s), Microwave(s), Refrigerator(s), Stove(s)/Range(s)
Exterior
Exterior Feature Brick
Garage Spaces 3.0
Community Features CCRs, Park, Playground
Amenities Available Cable TV, Fenced-Partially, Outbuildings, Patio
View Y/N Yes
View Mountain(s), Territorial
Roof Type Composition
Garage Yes
Building
Lot Description Curbs, Paved, Sidewalk
Story Two
Builder Name Landed Gentry Development, Inc.
Sewer Sewer Connected
Water Public
Architectural Style Craftsman
New Construction No
Schools
Elementary Schools Buyer To Verify
Middle Schools Cascade Mid
High Schools Buyer To Verify
School District Sedro Woolley
Others
HOA Fee Include Common Area Maintenance
Senior Community No
Acceptable Financing Cash Out, Conventional, FHA, VA Loan
Listing Terms Cash Out, Conventional, FHA, VA Loan
Virtual Tour https://youtube.com/shorts/L8VRbOz_-aA?feature=share

GET MORE INFORMATION

REALTOR® | Lic# 116020







