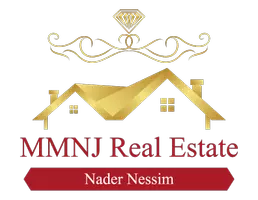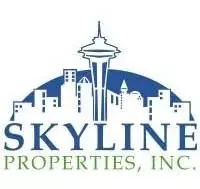
3 Beds
2 Baths
1,915 SqFt
3 Beds
2 Baths
1,915 SqFt
Open House
Sat Nov 22, 11:00am - 1:00pm
Sun Nov 23, 12:00pm - 2:00pm
Key Details
Property Type Single Family Home
Sub Type Single Family Residence
Listing Status Active
Purchase Type For Sale
Square Footage 1,915 sqft
Price per Sqft $310
Subdivision Eatonville
MLS Listing ID 2456271
Style 10 - 1 Story
Bedrooms 3
Full Baths 2
Year Built 2016
Annual Tax Amount $4,754
Lot Size 0.350 Acres
Property Sub-Type Single Family Residence
Property Description
Location
State WA
County Pierce
Area 124 - Eatonville
Rooms
Basement None
Main Level Bedrooms 3
Interior
Interior Features Bath Off Primary, Ceiling Fan(s), Double Pane/Storm Window, Dining Room, French Doors, Walk-In Closet(s), Water Heater
Flooring Engineered Hardwood, Laminate, Vinyl, Carpet
Fireplace false
Appliance Dishwasher(s), Disposal, Dryer(s), Microwave(s), Refrigerator(s), Stove(s)/Range(s), Washer(s)
Exterior
Exterior Feature Cement Planked, Stone, Wood
Garage Spaces 3.0
Amenities Available Cable TV, Deck, Fenced-Fully, High Speed Internet, Outbuildings, Patio, RV Parking
View Y/N Yes
View Mountain(s), Territorial
Roof Type Composition
Garage Yes
Building
Lot Description Dead End Street, Paved
Story One
Sewer Available, Sewer Connected
Water Public
Architectural Style Traditional
New Construction No
Schools
Elementary Schools Eatonville Elem
Middle Schools Eatonville Mid
High Schools Eatonville High
School District Eatonville
Others
Senior Community No
Acceptable Financing Cash Out, Conventional, FHA, USDA Loan, VA Loan
Listing Terms Cash Out, Conventional, FHA, USDA Loan, VA Loan
Virtual Tour https://drive.google.com/file/d/1JWxJtt8LTnrjSgdxsDzE761IKbGdK14E/view?usp=sharing

GET MORE INFORMATION

REALTOR® | Lic# 116020







