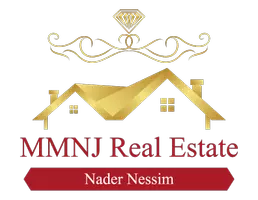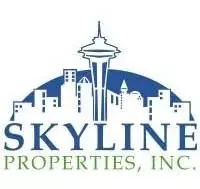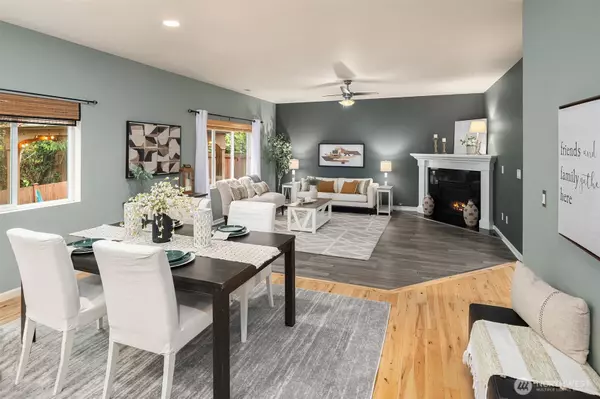
4 Beds
2.75 Baths
2,330 SqFt
4 Beds
2.75 Baths
2,330 SqFt
Open House
Sat Nov 22, 11:00am - 1:00pm
Key Details
Property Type Single Family Home
Sub Type Single Family Residence
Listing Status Active
Purchase Type For Sale
Square Footage 2,330 sqft
Price per Sqft $418
Subdivision Duvall
MLS Listing ID 2455670
Style 12 - 2 Story
Bedrooms 4
Full Baths 2
HOA Fees $83/mo
Year Built 2011
Annual Tax Amount $8,101
Lot Size 4,094 Sqft
Property Sub-Type Single Family Residence
Property Description
Location
State WA
County King
Area 600 - Juanita/Woodinville
Rooms
Basement None
Main Level Bedrooms 1
Interior
Interior Features Bath Off Primary, Ceiling Fan(s), Double Pane/Storm Window, Dining Room, Fireplace, Vaulted Ceiling(s), Walk-In Closet(s), Water Heater, Wired for Generator
Flooring Ceramic Tile, Engineered Hardwood, Laminate, Vinyl Plank, Carpet
Fireplaces Number 1
Fireplaces Type Gas
Fireplace true
Appliance Dishwasher(s), Disposal, Microwave(s), Refrigerator(s), Stove(s)/Range(s)
Exterior
Exterior Feature Cement Planked, Wood
Garage Spaces 2.0
Community Features Athletic Court, CCRs, Park, Playground
Amenities Available Cabana/Gazebo, Cable TV, Fenced-Fully, High Speed Internet, Outbuildings, Patio
View Y/N Yes
View See Remarks, Territorial
Roof Type Composition
Garage Yes
Building
Lot Description Dead End Street, Paved
Story Two
Sewer Sewer Connected
Water Public
New Construction No
Schools
Elementary Schools Stillwater Elem
Middle Schools Tolt Mid
High Schools Cedarcrest High
School District Riverview
Others
HOA Fee Include Common Area Maintenance
Senior Community No
Acceptable Financing Cash Out, Conventional
Listing Terms Cash Out, Conventional
Virtual Tour https://www.tourfactory.com/idxr3231155

GET MORE INFORMATION

REALTOR® | Lic# 116020







