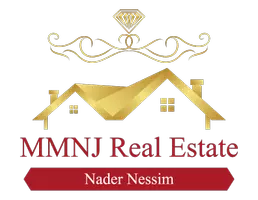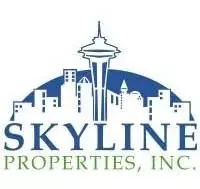
3 Beds
2 Baths
1,600 SqFt
3 Beds
2 Baths
1,600 SqFt
Key Details
Property Type Single Family Home
Sub Type Single Family Residence
Listing Status Pending
Purchase Type For Sale
Square Footage 1,600 sqft
Price per Sqft $274
Subdivision Val Vista Terrace
MLS Listing ID 2441345
Style 12 - 2 Story
Bedrooms 3
Full Baths 2
Year Built 1970
Annual Tax Amount $3,239
Lot Size 0.482 Acres
Property Sub-Type Single Family Residence
Property Description
Location
State WA
County Grays Harbor
Area 203 - Montesano
Rooms
Basement None
Main Level Bedrooms 2
Interior
Interior Features Bath Off Primary, Ceiling Fan(s), Double Pane/Storm Window, Dining Room, Fireplace, French Doors, Vaulted Ceiling(s), Water Heater
Flooring Ceramic Tile, Laminate, Vinyl Plank, Carpet
Fireplaces Number 1
Fireplaces Type Gas
Fireplace true
Appliance Dishwasher(s), Microwave(s), Refrigerator(s), Stove(s)/Range(s), Washer(s)
Exterior
Exterior Feature Brick, Wood
Garage Spaces 4.0
Amenities Available Cable TV, Deck, Fenced-Partially, High Speed Internet, Outbuildings, Propane, RV Parking, Shop
View Y/N Yes
View Territorial
Roof Type Composition
Garage Yes
Building
Lot Description Cul-De-Sac, Dead End Street, Paved
Story Two
Sewer Septic Tank
Water Community
Architectural Style Colonial
New Construction No
Schools
Elementary Schools Simpson Avenue Elem
Middle Schools Montesano Jr-Sr High
High Schools Montesano Jr-Sr High
School District Montesano
Others
Senior Community No
Acceptable Financing Cash Out, Conventional, FHA, State Bond, USDA Loan, VA Loan
Listing Terms Cash Out, Conventional, FHA, State Bond, USDA Loan, VA Loan

GET MORE INFORMATION

REALTOR® | Lic# 116020







