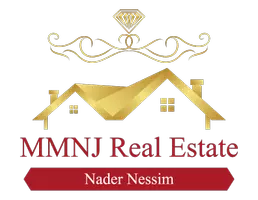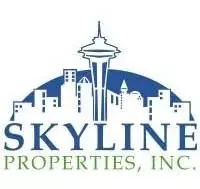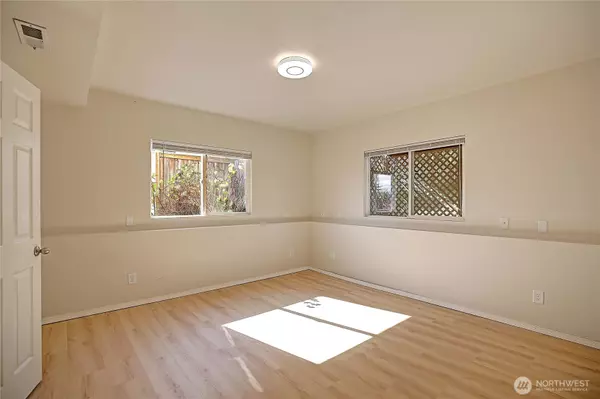
4 Beds
2 Baths
1,798 SqFt
4 Beds
2 Baths
1,798 SqFt
Key Details
Property Type Single Family Home
Sub Type Single Family Residence
Listing Status Active
Purchase Type For Sale
Square Footage 1,798 sqft
Price per Sqft $325
Subdivision City Of Oak Harbor
MLS Listing ID 2441812
Style 12 - 2 Story
Bedrooms 4
Full Baths 2
HOA Fees $200/ann
Year Built 1987
Annual Tax Amount $3,275
Lot Size 0.290 Acres
Lot Dimensions Slightly Irregular
Property Sub-Type Single Family Residence
Property Description
Location
State WA
County Island
Area 813 - North Whidbey Island
Rooms
Basement Daylight, Finished
Main Level Bedrooms 1
Interior
Interior Features Bath Off Primary, Ceiling Fan(s), Double Pane/Storm Window, High Tech Cabling, Vaulted Ceiling(s), Walk-In Closet(s), Walk-In Pantry, Water Heater
Flooring See Remarks, Vinyl, Vinyl Plank
Fireplace false
Appliance Dishwasher(s), Dryer(s), Microwave(s), Refrigerator(s), Stove(s)/Range(s), Washer(s)
Exterior
Exterior Feature Cement Planked, Wood Products
Garage Spaces 2.0
Amenities Available Cable TV, Deck, Fenced-Fully, Gas Available, High Speed Internet
View Y/N Yes
View Bay, City, Mountain(s), Partial, See Remarks, Territorial
Roof Type Composition
Garage Yes
Building
Lot Description Corner Lot, Curbs, Paved, Sidewalk
Story Two
Sewer Septic Tank
Water Public, See Remarks
Architectural Style Traditional
New Construction No
Schools
Elementary Schools Buyer To Verify
Middle Schools Buyer To Verify
High Schools Buyer To Verify
School District Oak Harbor
Others
Senior Community No
Acceptable Financing Cash Out, Conventional, FHA, See Remarks, VA Loan
Listing Terms Cash Out, Conventional, FHA, See Remarks, VA Loan

GET MORE INFORMATION

REALTOR® | Lic# 116020







