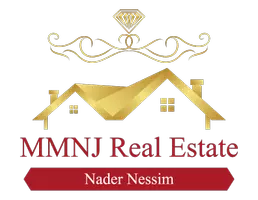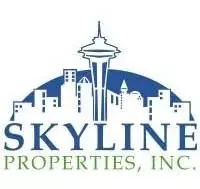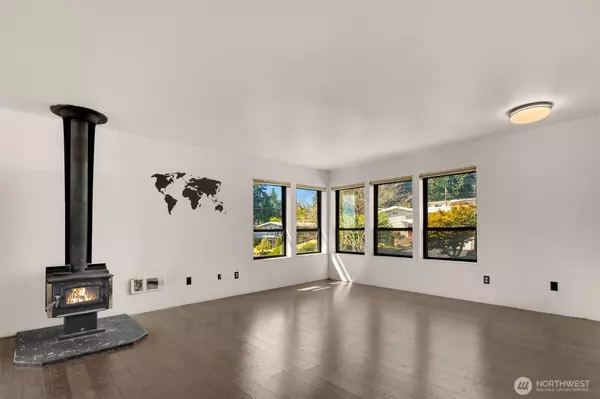
6 Beds
3.25 Baths
2,470 SqFt
6 Beds
3.25 Baths
2,470 SqFt
Key Details
Property Type Single Family Home
Sub Type Single Family Residence
Listing Status Active
Purchase Type For Sale
Square Footage 2,470 sqft
Price per Sqft $323
Subdivision North Hill
MLS Listing ID 2440872
Style 17 - 1 1/2 Stry w/Bsmt
Bedrooms 6
Full Baths 2
Half Baths 1
Year Built 1957
Annual Tax Amount $8,573
Lot Size 8,000 Sqft
Lot Dimensions 100x80
Property Sub-Type Single Family Residence
Property Description
Location
State WA
County King
Area 120 - Des Moines/Redondo
Rooms
Basement Daylight, Partially Finished
Main Level Bedrooms 3
Interior
Interior Features Second Kitchen, Ceiling Fan(s), Double Pane/Storm Window, Dining Room, Jetted Tub, Skylight(s), Vaulted Ceiling(s), Water Heater
Flooring Ceramic Tile, Engineered Hardwood, Hardwood
Fireplaces Type Pellet Stove, Wood Burning
Fireplace false
Appliance Dishwasher(s), Double Oven, Refrigerator(s), Stove(s)/Range(s)
Exterior
Exterior Feature Metal/Vinyl, Wood
Garage Spaces 5.0
Amenities Available Cable TV, Deck, Fenced-Partially, Outbuildings, RV Parking
View Y/N Yes
View Mountain(s), Sound
Roof Type Composition
Garage Yes
Building
Lot Description Alley, Paved
Story One and One Half
Sewer Sewer Connected
Water Public
New Construction No
Schools
Elementary Schools Buyer To Verify
Middle Schools Buyer To Verify
High Schools Buyer To Verify
School District Highline
Others
Senior Community No
Acceptable Financing Cash Out, Conventional, FHA, VA Loan
Listing Terms Cash Out, Conventional, FHA, VA Loan

GET MORE INFORMATION

REALTOR® | Lic# 116020







