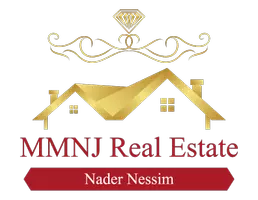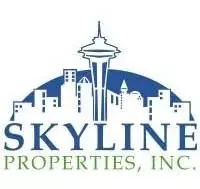
2 Beds
2 Baths
1,151 SqFt
2 Beds
2 Baths
1,151 SqFt
Open House
Sat Sep 27, 10:00am - 1:00pm
Sun Sep 28, 1:00pm - 4:00pm
Key Details
Property Type Condo
Sub Type Condominium
Listing Status Active
Purchase Type For Sale
Square Footage 1,151 sqft
Price per Sqft $424
Subdivision Des Moines
MLS Listing ID 2437508
Style 30 - Condo (1 Level)
Bedrooms 2
Full Baths 2
HOA Fees $438/mo
Year Built 2002
Annual Tax Amount $723
Property Sub-Type Condominium
Property Description
Location
State WA
County King
Area 120 - Des Moines/Redondo
Rooms
Main Level Bedrooms 2
Interior
Interior Features Cooking-Electric, Fireplace, Ground Floor, Sprinkler System, Walk-In Closet(s), Water Heater
Flooring Engineered Hardwood, Granite, Laminate, Vinyl, Carpet
Fireplaces Number 1
Fireplaces Type Gas
Fireplace true
Appliance Dishwasher(s), Disposal, Dryer(s), Microwave(s), Refrigerator(s), See Remarks, Stove(s)/Range(s), Washer(s)
Exterior
Exterior Feature Cement/Concrete, Wood
Garage Spaces 1.0
Community Features Elevator, Fire Sprinklers, Gated, High Speed Int Avail, Lobby Entrance, Outside Entry, See Remarks
View Y/N Yes
View Territorial
Roof Type Flat
Garage Yes
Building
Dwelling Type Attached
Story One
Architectural Style See Remarks
New Construction No
Schools
Elementary Schools Des Moines Elem
Middle Schools Manhattan Learng Cen
High Schools Mount Rainier High
School District Highline
Others
HOA Fee Include Common Area Maintenance,Sewer,Trash,Water
Senior Community No
Acceptable Financing Cash Out, Conventional
Listing Terms Cash Out, Conventional

GET MORE INFORMATION

REALTOR® | Lic# 116020







