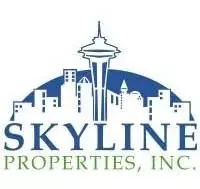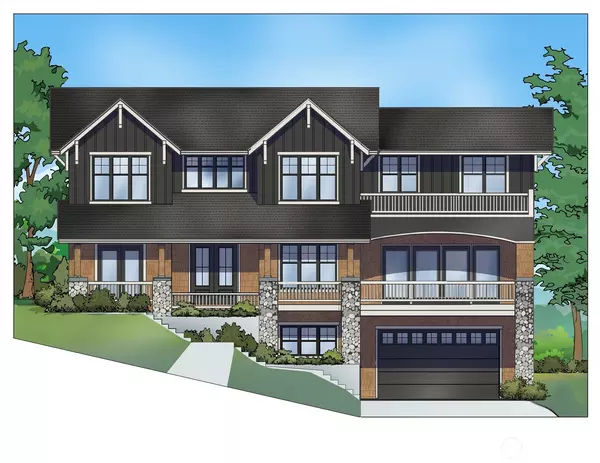
5 Beds
4 Baths
4,655 SqFt
5 Beds
4 Baths
4,655 SqFt
Key Details
Property Type Single Family Home
Sub Type Single Family Residence
Listing Status Active
Purchase Type For Sale
Square Footage 4,655 sqft
Price per Sqft $644
Subdivision Cougar Mountain
MLS Listing ID 2429662
Style 18 - 2 Stories w/Bsmnt
Bedrooms 5
Full Baths 4
Construction Status Under Construction
HOA Fees $3,047/ann
Year Built 2025
Annual Tax Amount $4,909
Lot Size 0.546 Acres
Property Sub-Type Single Family Residence
Property Description
Location
State WA
County King
Area 500 - East Side/South Of I-90
Rooms
Basement Daylight, Finished
Main Level Bedrooms 1
Interior
Interior Features Bath Off Primary, Double Pane/Storm Window, Dining Room, Fireplace, Sprinkler System, Walk-In Closet(s), Walk-In Pantry, Water Heater
Flooring Engineered Hardwood, Carpet
Fireplaces Number 1
Fireplaces Type Gas
Fireplace true
Appliance Dishwasher(s), Disposal, Microwave(s), Refrigerator(s), Stove(s)/Range(s)
Exterior
Exterior Feature Cement Planked, Wood
Garage Spaces 4.0
Amenities Available Deck
View Y/N Yes
View City, Lake, Territorial
Roof Type Composition
Garage Yes
Building
Lot Description Corner Lot, Dead End Street, Secluded
Story Two
Builder Name John Day Homes Inc
Sewer Sewer Connected
Water Public
Architectural Style Traditional
New Construction Yes
Construction Status Under Construction
Schools
Elementary Schools Cougar Ridge Elem
Middle Schools Cougar Mountain Middle
High Schools Issaquah High
School District Issaquah
Others
Senior Community No
Acceptable Financing Cash Out, Conventional
Listing Terms Cash Out, Conventional
Virtual Tour https://mylistings.listinglaunchpadpro.com/mls/210318916

GET MORE INFORMATION

REALTOR® | Lic# 116020







