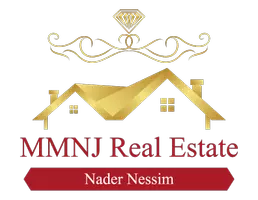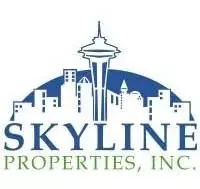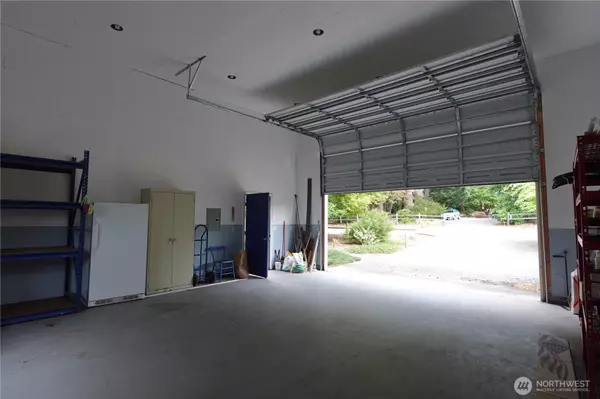3 Beds
1.75 Baths
1,224 SqFt
3 Beds
1.75 Baths
1,224 SqFt
Key Details
Property Type Single Family Home
Sub Type Single Family Residence
Listing Status Active
Purchase Type For Sale
Square Footage 1,224 sqft
Price per Sqft $481
Subdivision Lake Josephine
MLS Listing ID 2425359
Style 10 - 1 Story
Bedrooms 3
Full Baths 1
HOA Fees $2,842/ann
Year Built 2002
Annual Tax Amount $4,250
Lot Size 0.404 Acres
Property Sub-Type Single Family Residence
Property Description
Location
State WA
County Pierce
Area 12 - Anderson Island
Rooms
Basement None
Main Level Bedrooms 3
Interior
Interior Features Bath Off Primary, Ceiling Fan(s), Double Pane/Storm Window, Dining Room, Fireplace, French Doors, Vaulted Ceiling(s), Walk-In Closet(s), Water Heater
Flooring Ceramic Tile, Hardwood, Vinyl
Fireplaces Number 1
Fireplaces Type Gas
Fireplace true
Appliance Dishwasher(s), Dryer(s), Microwave(s), Refrigerator(s), Stove(s)/Range(s), Washer(s)
Exterior
Exterior Feature Metal/Vinyl
Garage Spaces 4.0
Community Features Athletic Court, Boat Launch, CCRs, Club House, Golf, Park, Playground, Trail(s)
Amenities Available Cabana/Gazebo, Deck, Fenced-Partially, Green House, Outbuildings, Patio, Propane, RV Parking, Shop
View Y/N Yes
View Territorial
Roof Type Composition
Garage Yes
Building
Lot Description Corner Lot, Drought Resistant Landscape, Paved, Secluded, Value In Land
Story One
Sewer Septic Tank
Water Community
Architectural Style Northwest Contemporary
New Construction No
Schools
Elementary Schools Buyer To Verify
Middle Schools Buyer To Verify
High Schools Buyer To Verify
School District Steilacoom Historica
Others
Senior Community No
Acceptable Financing Cash Out, Conventional, Farm Home Loan, USDA Loan
Listing Terms Cash Out, Conventional, Farm Home Loan, USDA Loan

GET MORE INFORMATION
REALTOR® | Lic# 116020







