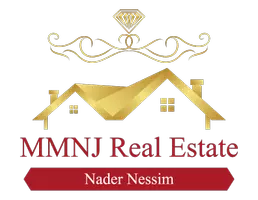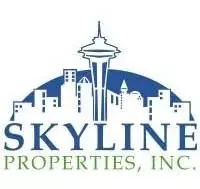3 Beds
3 Baths
3,024 SqFt
3 Beds
3 Baths
3,024 SqFt
Key Details
Property Type Single Family Home
Sub Type Single Family Residence
Listing Status Active
Purchase Type For Sale
Square Footage 3,024 sqft
Price per Sqft $247
Subdivision Clinton
MLS Listing ID 2424404
Style 16 - 1 Story w/Bsmnt.
Bedrooms 3
Full Baths 1
Half Baths 1
Year Built 1935
Annual Tax Amount $4,968
Lot Size 5.890 Acres
Property Sub-Type Single Family Residence
Property Description
Location
State WA
County Island
Area 811 - South Whidbey Island
Rooms
Basement Daylight, Finished
Main Level Bedrooms 1
Interior
Interior Features Bath Off Primary, Double Pane/Storm Window, Dining Room, Fireplace, Skylight(s), Water Heater
Flooring Hardwood, Laminate, Vinyl, Carpet
Fireplaces Number 1
Fireplace true
Appliance Dishwasher(s), Dryer(s), Microwave(s), Refrigerator(s), Stove(s)/Range(s), Washer(s)
Exterior
Exterior Feature Wood, Wood Products
Amenities Available Deck, Outbuildings, Patio, Propane
View Y/N Yes
View See Remarks, Territorial
Roof Type Composition
Building
Lot Description Open Space, Paved
Story One
Sewer Septic Tank
Water Individual Well
New Construction No
Schools
Elementary Schools So. Whidbey Primary
Middle Schools South Whidbey Middle
High Schools So. Whidbey High
School District South Whidbey Island
Others
Senior Community No
Acceptable Financing Cash Out, Conventional, FHA, VA Loan
Listing Terms Cash Out, Conventional, FHA, VA Loan
Virtual Tour https://my.matterport.com/show/?m=JCHX1jqj7uJ&mls=1

GET MORE INFORMATION
REALTOR® | Lic# 116020







