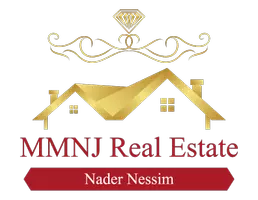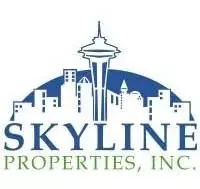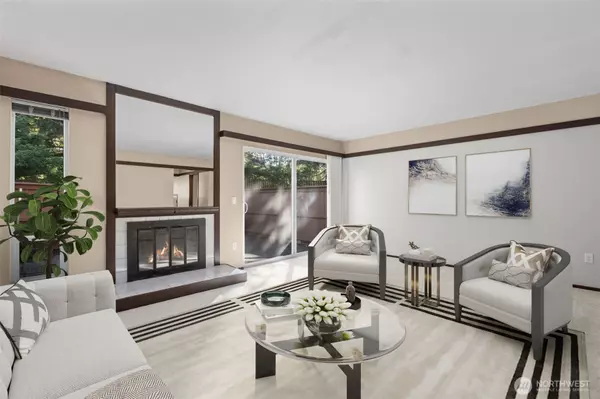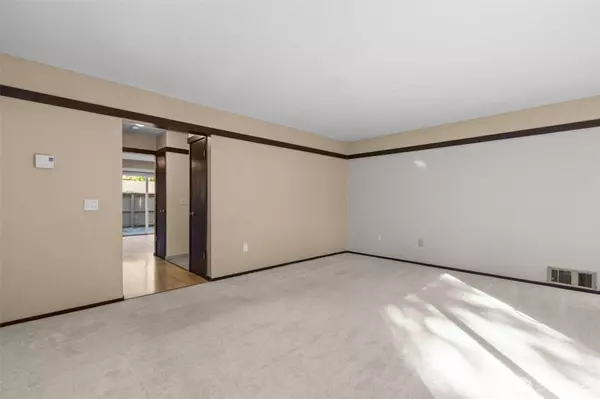2 Beds
1.5 Baths
1,180 SqFt
2 Beds
1.5 Baths
1,180 SqFt
Open House
Sat Aug 30, 10:00am - 12:00pm
Sun Aug 31, 12:00pm - 2:00pm
Key Details
Property Type Condo
Sub Type Condominium
Listing Status Active
Purchase Type For Sale
Square Footage 1,180 sqft
Price per Sqft $305
Subdivision Kentridge
MLS Listing ID 2422833
Style 31 - Condo (2 Levels)
Bedrooms 2
Full Baths 1
Half Baths 1
HOA Fees $480/mo
Year Built 1982
Annual Tax Amount $3,453
Property Sub-Type Condominium
Property Description
Location
State WA
County King
Area 330 - Kent
Interior
Interior Features Cooking-Electric, Dryer-Electric, Fireplace, Insulated Windows, Washer, Water Heater
Flooring Ceramic Tile, Laminate, Carpet
Fireplaces Number 1
Fireplaces Type Wood Burning
Fireplace true
Appliance Dishwasher(s), Disposal, Dryer(s), Refrigerator(s), Stove(s)/Range(s), Washer(s)
Exterior
Exterior Feature Wood Products
Garage Spaces 1.0
Community Features Club House, Garden Space, High Speed Int Avail, Outside Entry, Trail(s)
View Y/N Yes
View Territorial
Roof Type Composition
Garage Yes
Building
Dwelling Type Attached
Story Two
New Construction No
Schools
Elementary Schools Glenridge Elem
Middle Schools Meeker Jnr High
High Schools Kentridge High
School District Kent
Others
HOA Fee Include Common Area Maintenance,Lawn Service,Road Maintenance,Sewer,Trash,Water
Senior Community No
Acceptable Financing Cash Out, Conventional, FHA, VA Loan
Listing Terms Cash Out, Conventional, FHA, VA Loan
Virtual Tour https://www.zillow.com/view-imx/a69f6d34-6ef9-4514-8bfb-a55c1165c6c3?wl=true&setAttribution=mls&initialViewType=pano

GET MORE INFORMATION
REALTOR® | Lic# 116020







