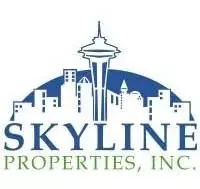1 Bed
1 Bath
954 SqFt
1 Bed
1 Bath
954 SqFt
Key Details
Property Type Condo
Sub Type Condominium
Listing Status Active
Purchase Type For Sale
Square Footage 954 sqft
Price per Sqft $602
Subdivision Denny Triangle
MLS Listing ID 2423346
Style 30 - Condo (1 Level)
Bedrooms 1
Full Baths 1
HOA Fees $982/mo
Year Built 2007
Annual Tax Amount $5,153
Lot Size 0.330 Acres
Property Sub-Type Condominium
Property Description
Location
State WA
County King
Area 701 - Belltown/Downtown Seattle
Rooms
Main Level Bedrooms 1
Interior
Interior Features Cooking-Gas, Dryer-Electric, Fireplace, Insulated Windows, Sprinkler System, Walk-In Closet(s), Washer, Water Heater
Flooring Ceramic Tile, Vinyl Plank
Fireplaces Number 1
Fireplaces Type Electric
Fireplace true
Appliance Dishwasher(s), Disposal, Dryer(s), Microwave(s), Refrigerator(s), Stove(s)/Range(s), Washer(s)
Exterior
Exterior Feature Cement/Concrete, Stone
Garage Spaces 1.0
Community Features Club House, Elevator, Exercise Room, Game/Rec Rm, Garden Space, Gated, High Speed Int Avail, Hot Tub, Lobby Entrance, Rooftop Deck, Sauna
View Y/N Yes
View City, Lake, Territorial
Roof Type Flat
Garage Yes
Building
Lot Description Paved, Secluded, Sidewalk
Dwelling Type Attached
Story One
Architectural Style Contemporary
New Construction No
Schools
Elementary Schools Lowell
Middle Schools Denny Mid
High Schools Garfield High
School District Seattle
Others
HOA Fee Include Central Hot Water,Common Area Maintenance,Concierge,Earthquake Insurance,Gas,Lawn Service,Road Maintenance,Security,Sewer,Trash,Water
Senior Community No
Acceptable Financing Cash Out, Conventional, VA Loan
Listing Terms Cash Out, Conventional, VA Loan

GET MORE INFORMATION
REALTOR® | Lic# 116020







