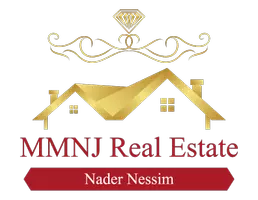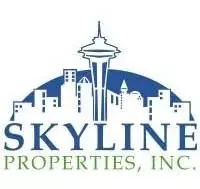2 Beds
1.5 Baths
978 SqFt
2 Beds
1.5 Baths
978 SqFt
Key Details
Property Type Condo
Sub Type Condominium
Listing Status Active
Purchase Type For Sale
Square Footage 978 sqft
Price per Sqft $510
Subdivision Kenmore
MLS Listing ID 2422459
Style 32 - Townhouse
Bedrooms 2
Full Baths 1
Half Baths 1
HOA Fees $424/mo
Year Built 1984
Annual Tax Amount $4,431
Property Sub-Type Condominium
Property Description
Location
State WA
County King
Area 610 - Southeast Snohomish
Interior
Interior Features Cooking-Electric, Dryer-Electric, Fireplace, Insulated Windows, Skylight(s), Walk-In Closet(s), Washer, Water Heater
Flooring Laminate, Stone, Carpet
Fireplaces Number 1
Fireplaces Type Electric, Wood Burning
Fireplace true
Appliance Dishwasher(s), Disposal, Double Oven, Dryer(s), Refrigerator(s), Stove(s)/Range(s)
Exterior
Exterior Feature Stucco, Wood
Garage Spaces 1.0
Community Features High Speed Int Avail, Outside Entry
View Y/N Yes
View Territorial
Roof Type Composition
Garage Yes
Building
Lot Description Cul-De-Sac, Curbs, Dead End Street, Paved, Sidewalk
Dwelling Type Attached
Story Multi/Split
Architectural Style Townhouse
New Construction No
Schools
Elementary Schools Westhill Elem
Middle Schools Canyon Park Middle School
High Schools Bothell Hs
School District Northshore
Others
HOA Fee Include Earthquake Insurance,Lawn Service,Sewer,Trash,Water
Senior Community No
Acceptable Financing Cash Out, Conventional, FHA
Listing Terms Cash Out, Conventional, FHA

GET MORE INFORMATION
REALTOR® | Lic# 116020







