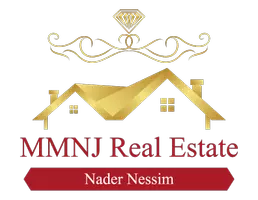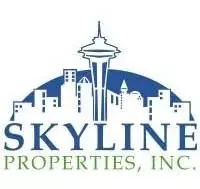5 Beds
4.5 Baths
4,719 SqFt
5 Beds
4.5 Baths
4,719 SqFt
OPEN HOUSE
Fri Jul 11, 4:00pm - 6:00pm
Sat Jul 12, 12:30pm - 2:30pm
Sun Jul 13, 2:00pm - 4:00pm
Key Details
Property Type Single Family Home
Sub Type Single Family Residence
Listing Status Active
Purchase Type For Sale
Square Footage 4,719 sqft
Price per Sqft $846
Subdivision East Of Market
MLS Listing ID 2400752
Style 12 - 2 Story
Bedrooms 5
Full Baths 3
Year Built 2008
Annual Tax Amount $25,334
Lot Size 10,800 Sqft
Property Sub-Type Single Family Residence
Property Description
Location
State WA
County King
Area 560 - Kirkland/Bridle Trails
Rooms
Basement None
Interior
Interior Features Bath Off Primary, Built-In Vacuum, Ceramic Tile, Double Pane/Storm Window, Dining Room, Fireplace, Fireplace (Primary Bedroom), French Doors, High Tech Cabling, Hot Tub/Spa, Jetted Tub, Skylight(s), Walk-In Pantry, Water Heater
Flooring Ceramic Tile, Hardwood, Carpet
Fireplaces Number 2
Fireplaces Type Gas
Fireplace true
Appliance Dishwasher(s), Disposal, Double Oven, Dryer(s), Microwave(s), Refrigerator(s), Stove(s)/Range(s), Washer(s)
Exterior
Exterior Feature Cement/Concrete, Stucco
Garage Spaces 3.0
Pool Above Ground
Amenities Available Cable TV, Deck, Electric Car Charging, Fenced-Fully, Gas Available, Gated Entry, High Speed Internet, Hot Tub/Spa, Irrigation, Outbuildings, Patio, Sprinkler System
View Y/N No
Roof Type Composition
Garage Yes
Building
Lot Description Alley, Corner Lot, Curbs, Paved, Sidewalk
Story Two
Sewer Sewer Connected
Water Public
Architectural Style Contemporary
New Construction No
Schools
Elementary Schools Peter Kirk Elementary
Middle Schools Kirkland Middle
High Schools Lake Wash High
School District Lake Washington
Others
Senior Community No
Acceptable Financing Cash Out, Conventional
Listing Terms Cash Out, Conventional
Virtual Tour https://player.vimeo.com/video/1100252709?share=copy

GET MORE INFORMATION
REALTOR® | Lic# 116020







