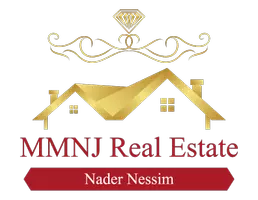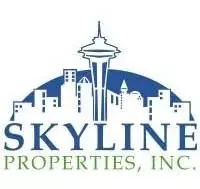3 Beds
2 Baths
1,248 SqFt
3 Beds
2 Baths
1,248 SqFt
Open House
Sun Aug 31, 2:00pm - 4:00pm
Key Details
Property Type Single Family Home
Sub Type Single Family Residence
Listing Status Active
Purchase Type For Sale
Square Footage 1,248 sqft
Price per Sqft $356
Subdivision Spanaway
MLS Listing ID 2394409
Style 10 - 1 Story
Bedrooms 3
Full Baths 2
HOA Fees $57/mo
Year Built 2010
Annual Tax Amount $4,256
Lot Size 4,535 Sqft
Lot Dimensions 35X47X50X53X101
Property Sub-Type Single Family Residence
Property Description
Location
State WA
County Pierce
Area 99 - Spanaway
Rooms
Basement None
Main Level Bedrooms 3
Interior
Interior Features Water Heater
Flooring Vinyl, Carpet
Fireplace false
Appliance Dishwasher(s), Dryer(s), Microwave(s), Refrigerator(s), Stove(s)/Range(s), Washer(s)
Exterior
Exterior Feature Wood
Garage Spaces 2.0
Community Features Athletic Court, CCRs, Playground
Amenities Available Deck, Patio
View Y/N Yes
View Territorial
Roof Type Composition
Garage Yes
Building
Lot Description Cul-De-Sac, Curbs
Story One
Builder Name Holland Builders Incl
Sewer Sewer Connected
Water Public
Architectural Style Traditional
New Construction No
Schools
Elementary Schools Buyer To Verify
Middle Schools Bethel Jnr High
High Schools Bethel High
School District Bethel
Others
Senior Community No
Acceptable Financing Cash Out, Conventional, FHA, VA Loan
Listing Terms Cash Out, Conventional, FHA, VA Loan
Virtual Tour https://drive.google.com/file/d/1-MlFjPm_bVykGtYlN_2hEZD7C_noFjrI/view

GET MORE INFORMATION
REALTOR® | Lic# 116020







